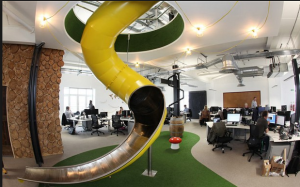Space affects moods.  A beautiful space can make people happy; a small cramped office can make them feel depressed. But more important, space also affect behaviors and communication. Open space offices allow an easier flow of communication among team members and can convey a strong feeling of belonging, but they also can make it harder to focus. Separate offices allow for more privacy and concentration but can easily create silos that separate people and teams. Depending on what you’re trying to achieve, you need to be ready to manage space not only from a budgetary standpoint but also from the perspective of what it is your creative teams actually need in order to be creative and in a position to deliver the level of innovation your company needs. To achieve this, some companies will have to literally give away space–that is, to sacrifice space for its positive impact on the environment, the company culture and ultimately the creative output.
A beautiful space can make people happy; a small cramped office can make them feel depressed. But more important, space also affect behaviors and communication. Open space offices allow an easier flow of communication among team members and can convey a strong feeling of belonging, but they also can make it harder to focus. Separate offices allow for more privacy and concentration but can easily create silos that separate people and teams. Depending on what you’re trying to achieve, you need to be ready to manage space not only from a budgetary standpoint but also from the perspective of what it is your creative teams actually need in order to be creative and in a position to deliver the level of innovation your company needs. To achieve this, some companies will have to literally give away space–that is, to sacrifice space for its positive impact on the environment, the company culture and ultimately the creative output.
Office space is an expensive commodity, especially in the world’s most competitive markets, and historically offices have been designed and furnished to maximize administrative efficiency and minimize facility costs (private offices only for senior executives, “cube farms” for lower-ranking personnel). But today companies are looking at efficiency differently, and consequently they are looking at space differently. They are looking for ways to maximize the creative output of their employees, and from that viewpoint the most efficient use of space is one that supports creative interactions. For example, Pixar’s California headquarters–where bathrooms, mailboxes, and meeting rooms are clustered at the center of the building–are designed to ensure that employees from different divisions of the company are certain to run into each other throughout the day. This facilitates informal and random conversations among diverse team members and allows creative ideas and collaborations to be born. I once had a client who wanted to close off an open space in their New York City offices; I struggled hard to convince them otherwise. The company needed more private meeting rooms. Moving out of their existing facility was not an option, nor was renting another floor, so the president of the company wanted to build elegant glass walls to enclose what in his opinion was wasted space.
My observation was quite different. The open space, which offered an inviting round table nestled by a large staircase, was the only place in the office where different members of the product development team would spontaneously sit to discuss their projects. Account managers would stop there after coming back from client meetings to share the latest developments about those clients and their projects. In other words, it was the perfect spot for an informal communication and feedback loops. In the end, the precious open space was saved in spite of financial pressures.
Excerpted from The Intuitive Compass, Jossey-Bass, 2011.
